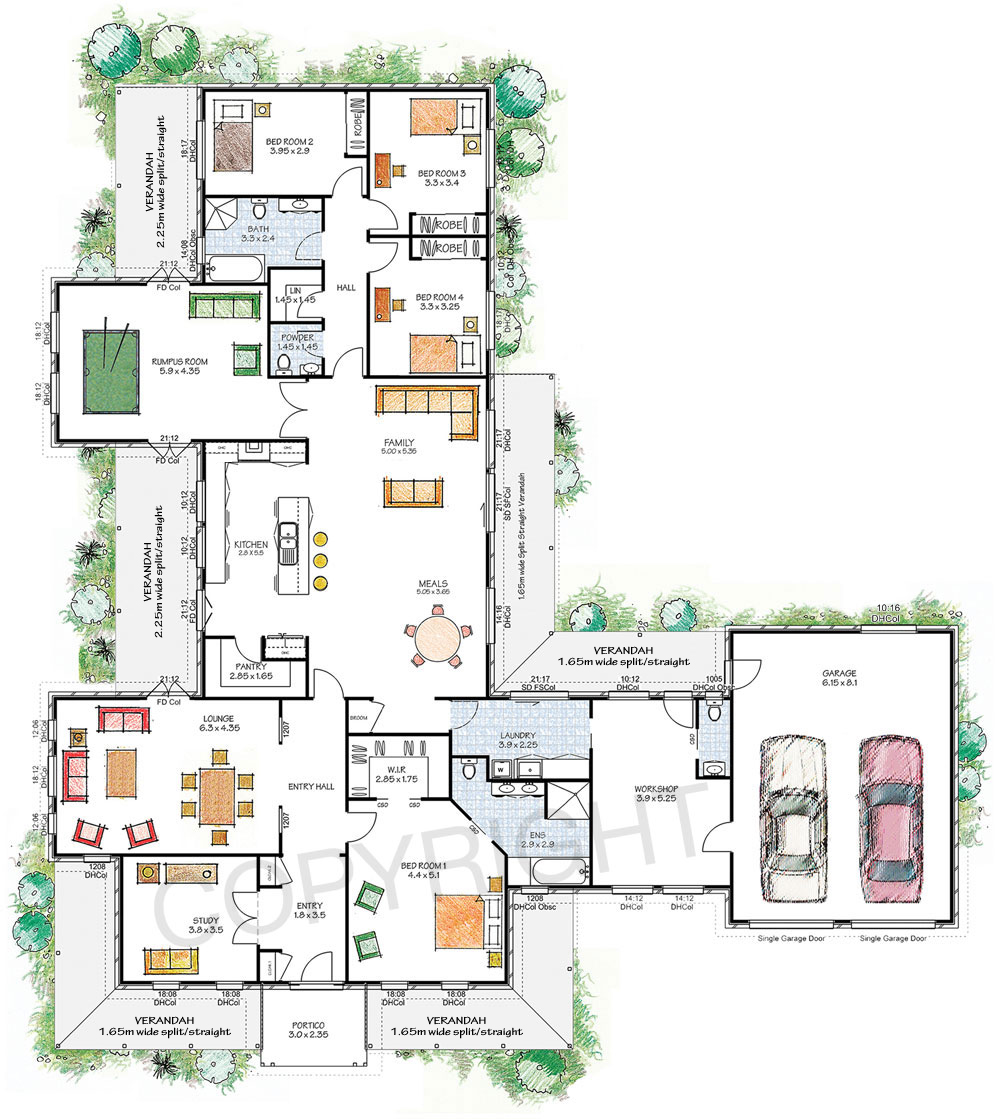
Paal’s flagship design, the Franklin includes the much-desired feature of an attached twin garage and workshop with internal access as standard.
This large and luxurious Victorian-style country home with its feature gable potico entry has 458 square metres under roof. The home has four bedrooms, with a large ensuite and walk-in robe attached to the master bedroom. As well, the Franklin boasts a rumpus or theatre room with French door access to side verandah and a study that can double as a fifth bedroom or home office. The Franklin floorplan features the popular dual living concept having the parent’s bedroom and children’s rooms separated by family areas. Front and side verandahs give a sheltered, open feel with doors opening from main living areas. Designed for town or country luxury living.
Franklin – Paal Kit Homes Floor Plans and Illustrations © Copyright Paal Homes PTY LTD
4 Bedrooms + Study
Under Roof Area 458m²
Ceiling Height 2.7m
Roof Pitch 30°